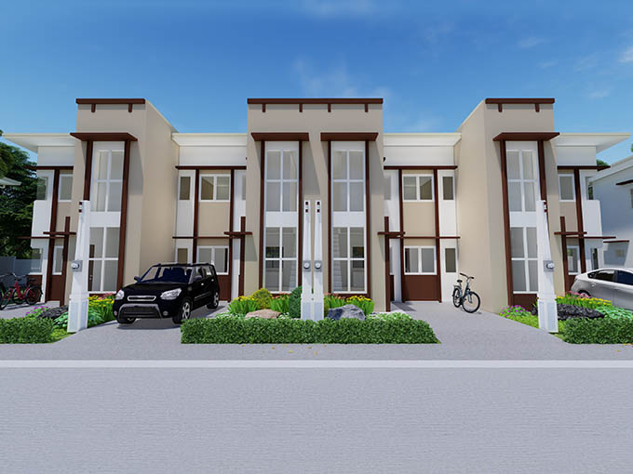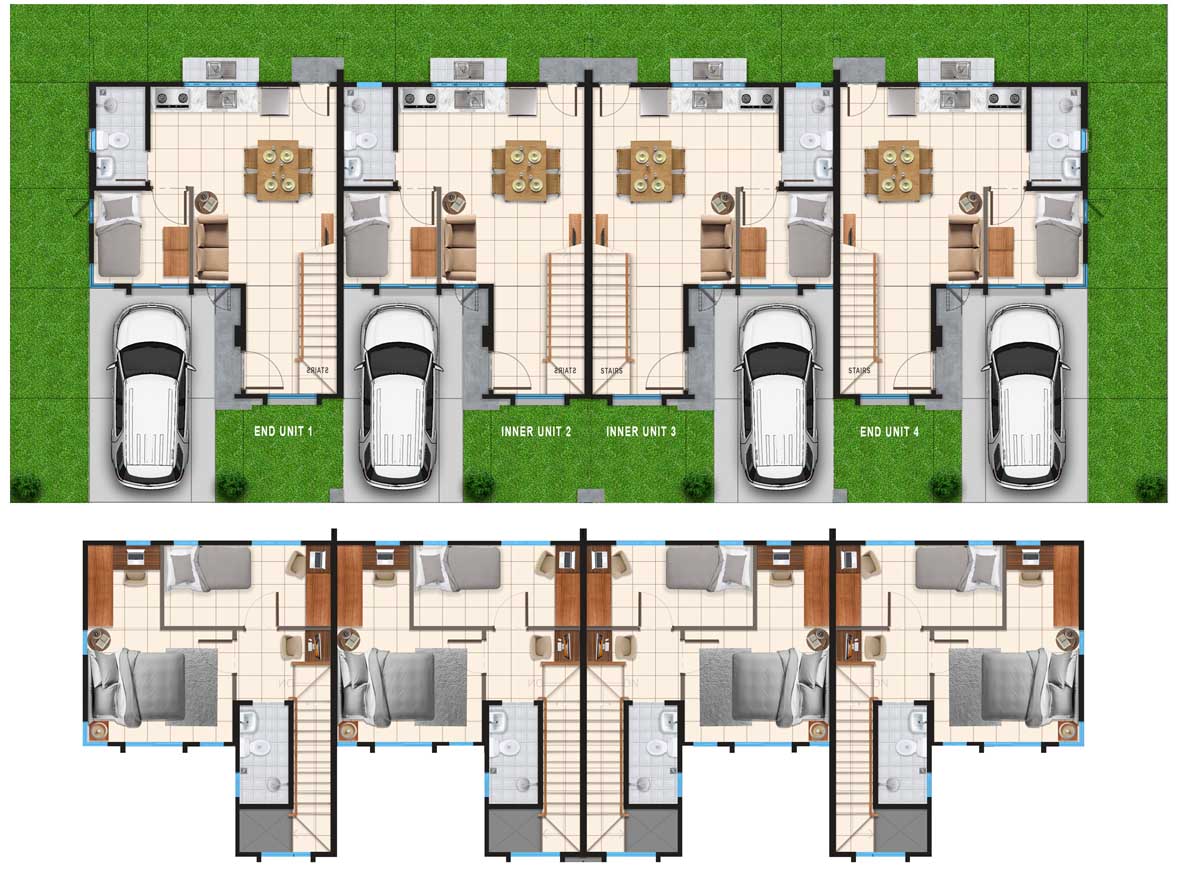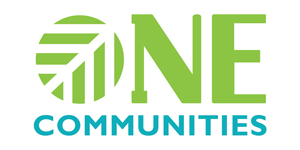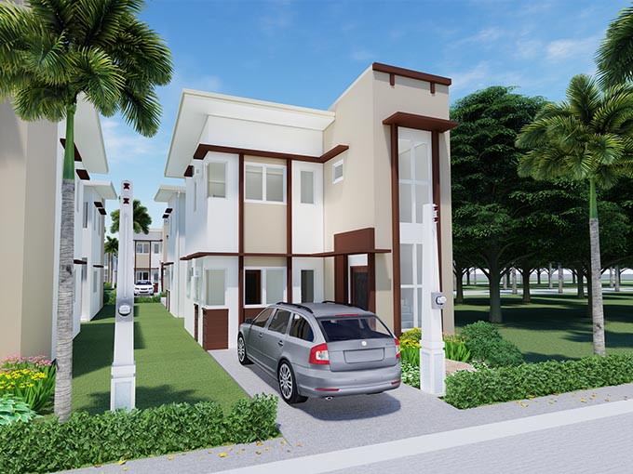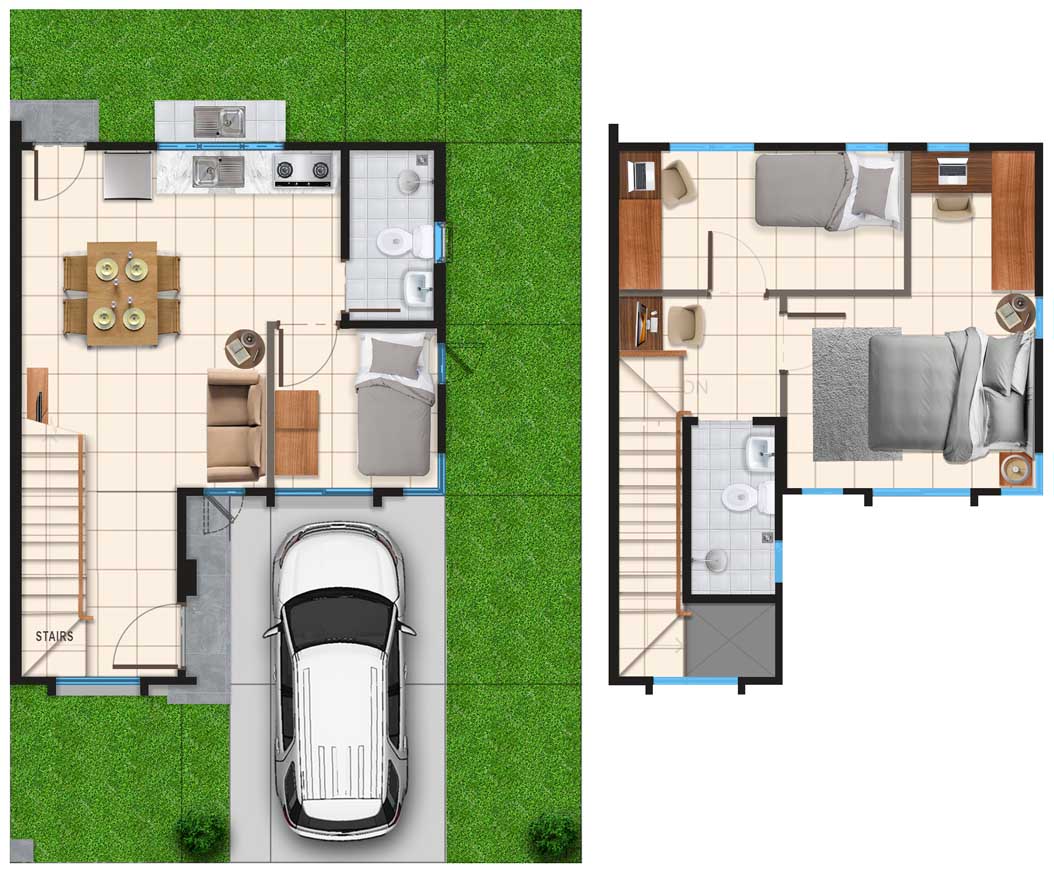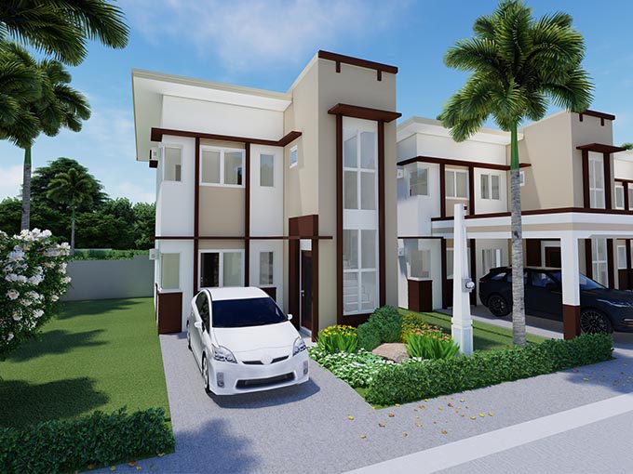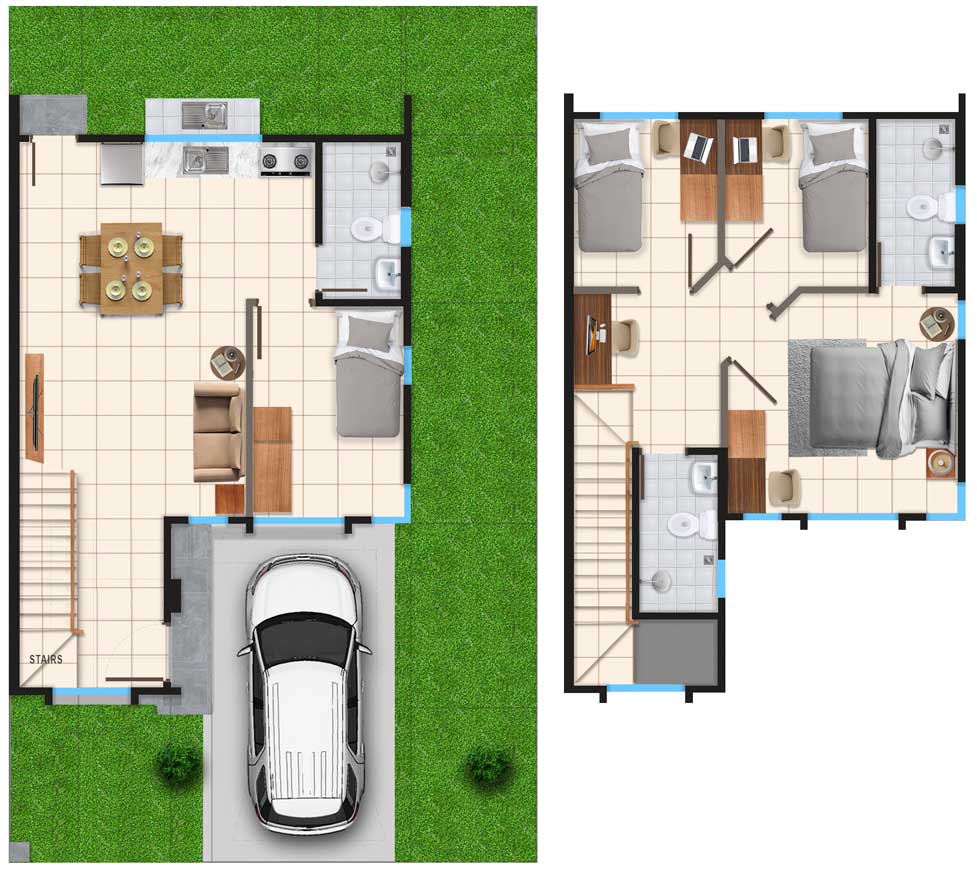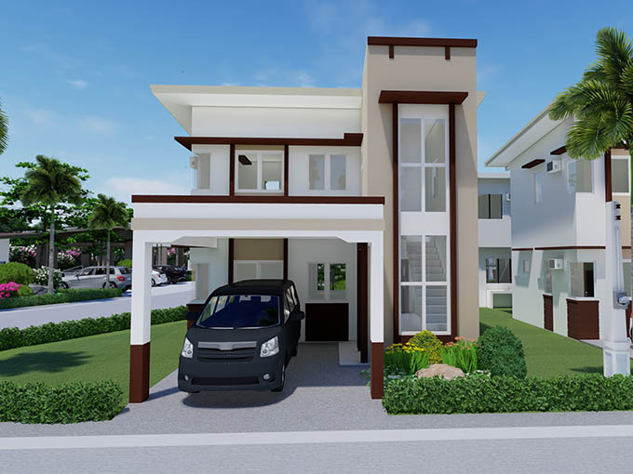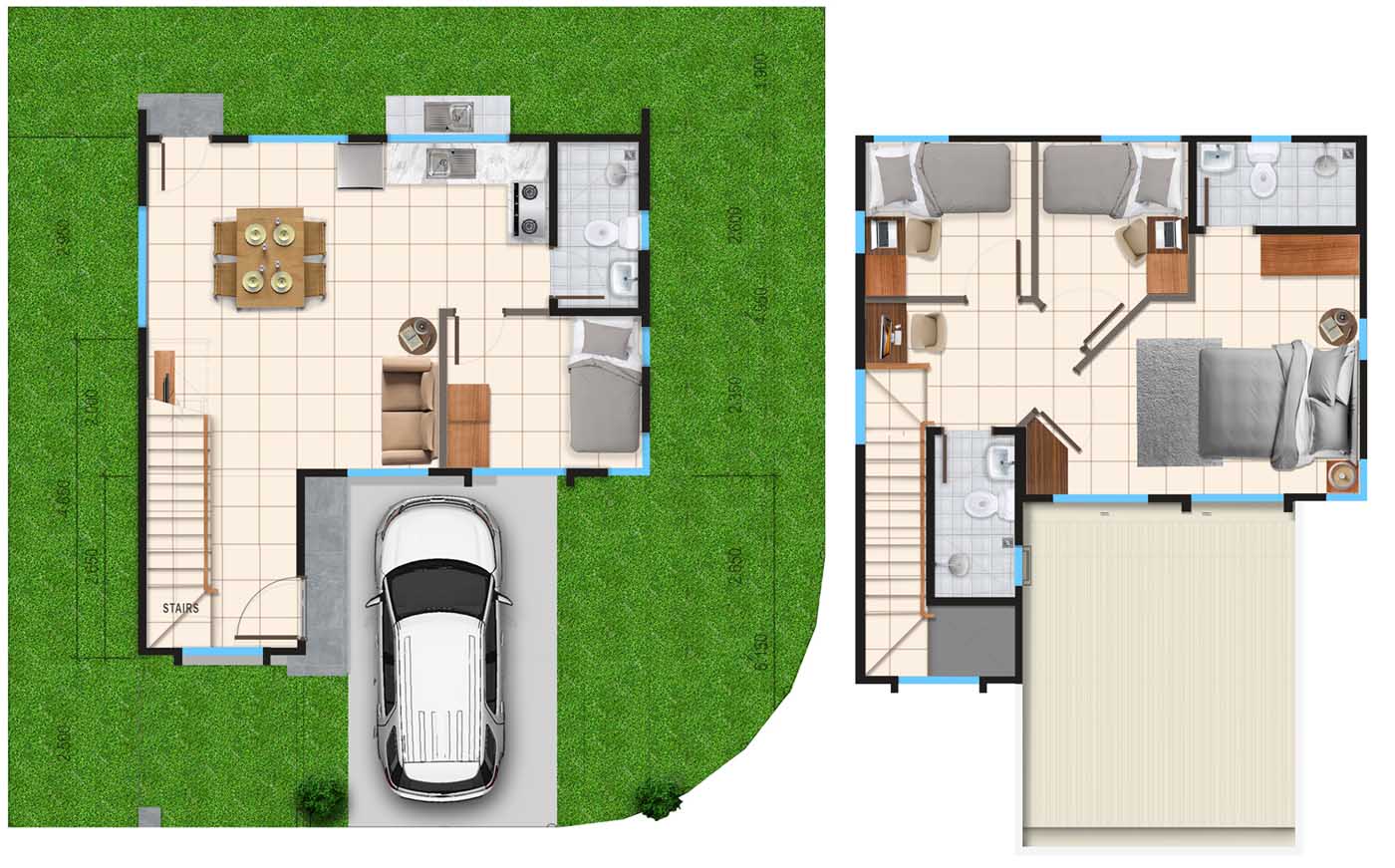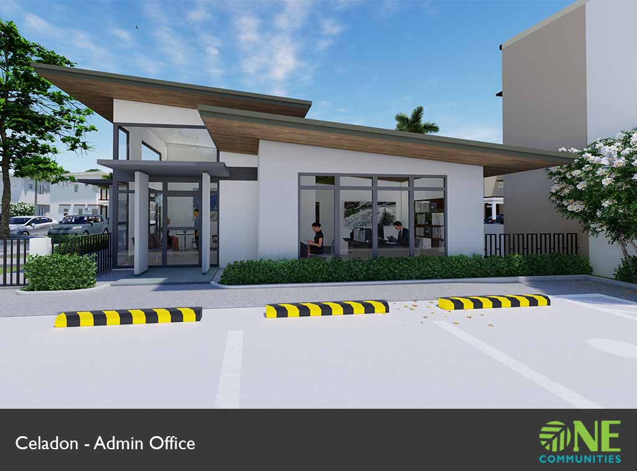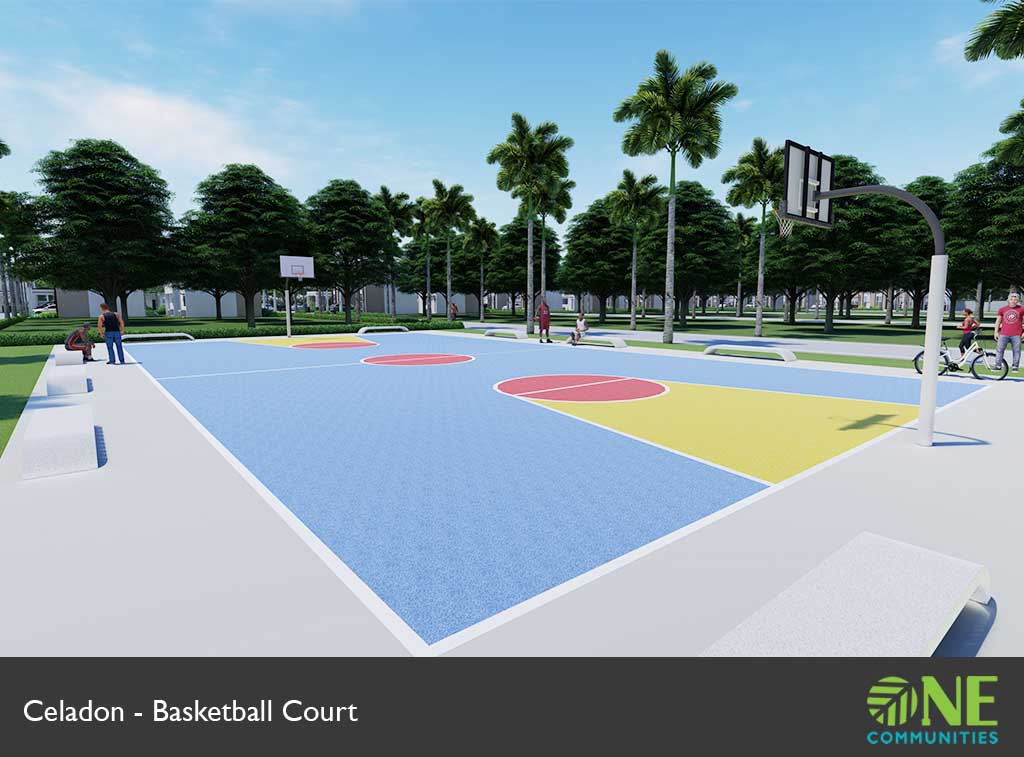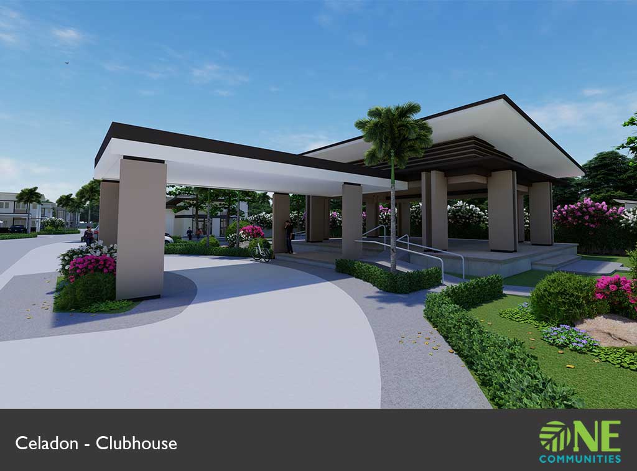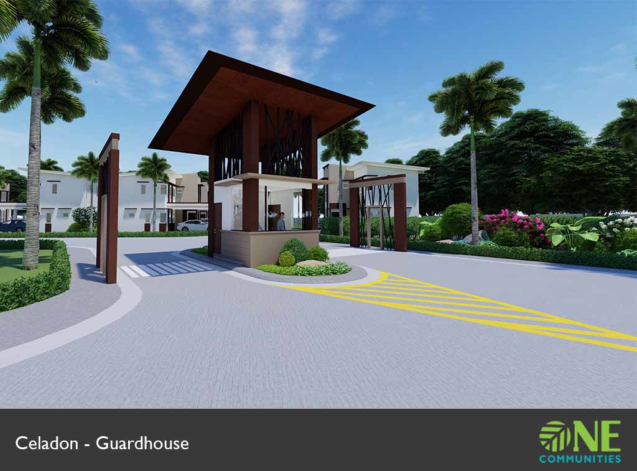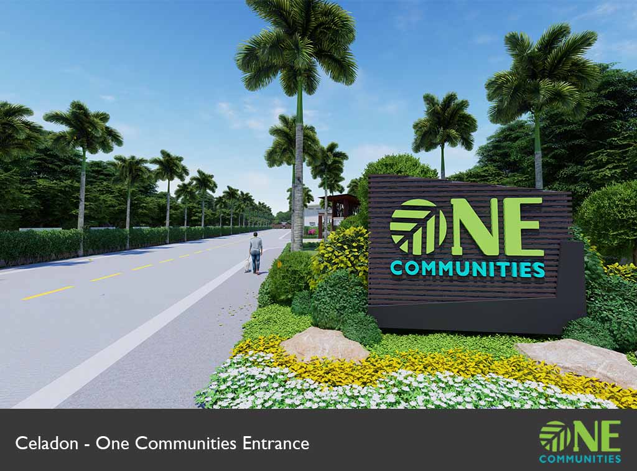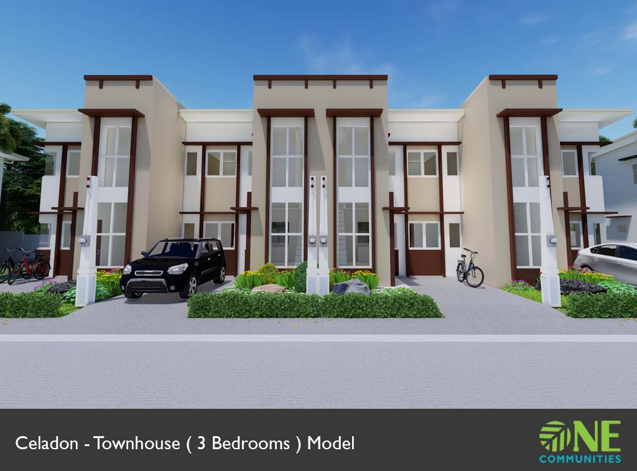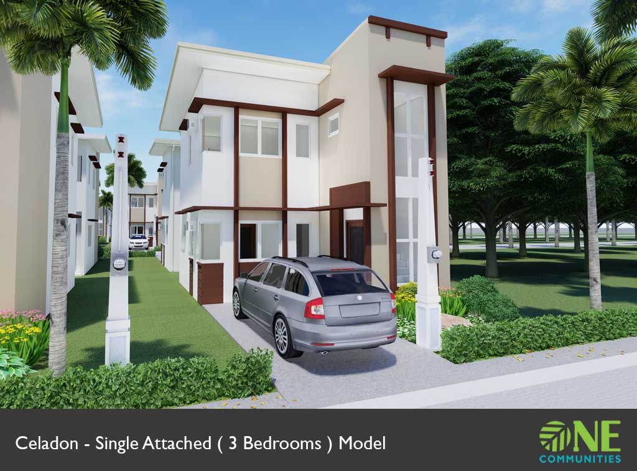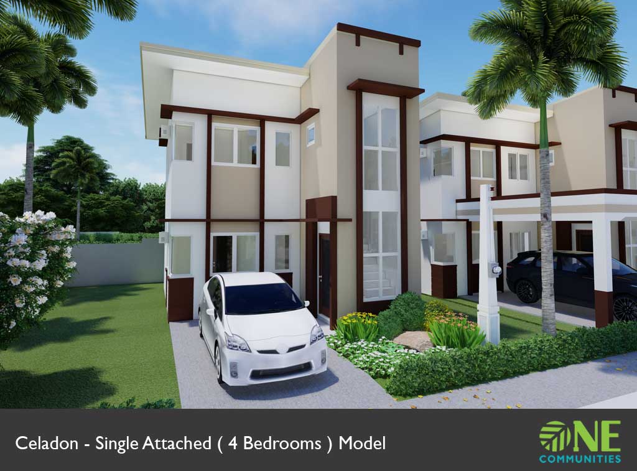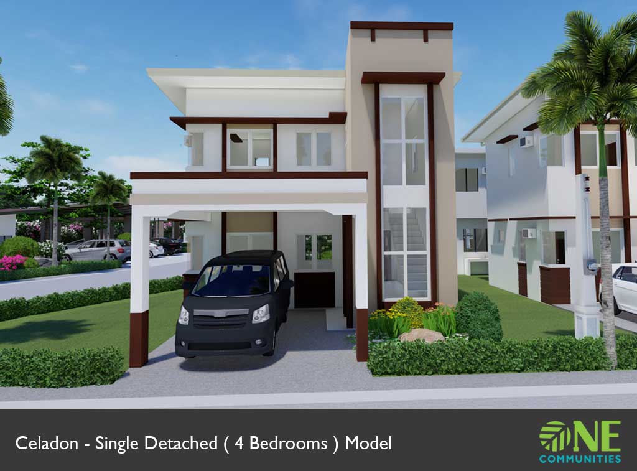Celadon (Single Attached) Town House
End Unit
3 Bedroom single attached standard finished lot area 96 SQ.M. House
House Features
Ground Floor
Space for: Kitchen, Living, Dining & Stairs,
Toilet & Bath, Porch & Concrete Landing, Bedroom 1, Gravel Parking Area
2nd Floor
Master's Bedroom, Toilet & Bath, Bedroom 2, and Hallway
InnerUnit
3 Bedroom single attached standard finished lot area 72 SQ.M. House
House Features
Ground Floor
Space for: Kitchen, Living, Dining & Stairs,
Toilet & Bath, Porch & Concrete Landing, Bedroom 1, Gravel Parking Area
2nd Floor
Master's Bedroom, Toilet & Bath, Bedroom 2, and Hallway

